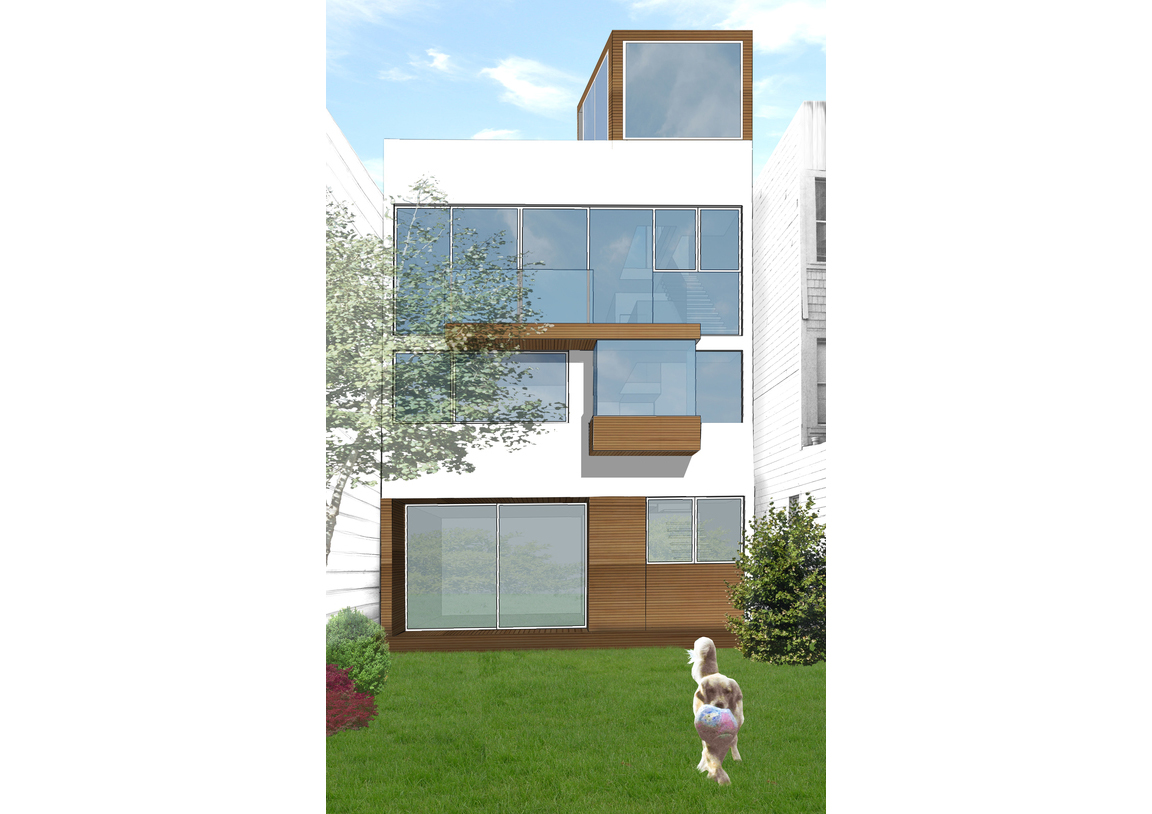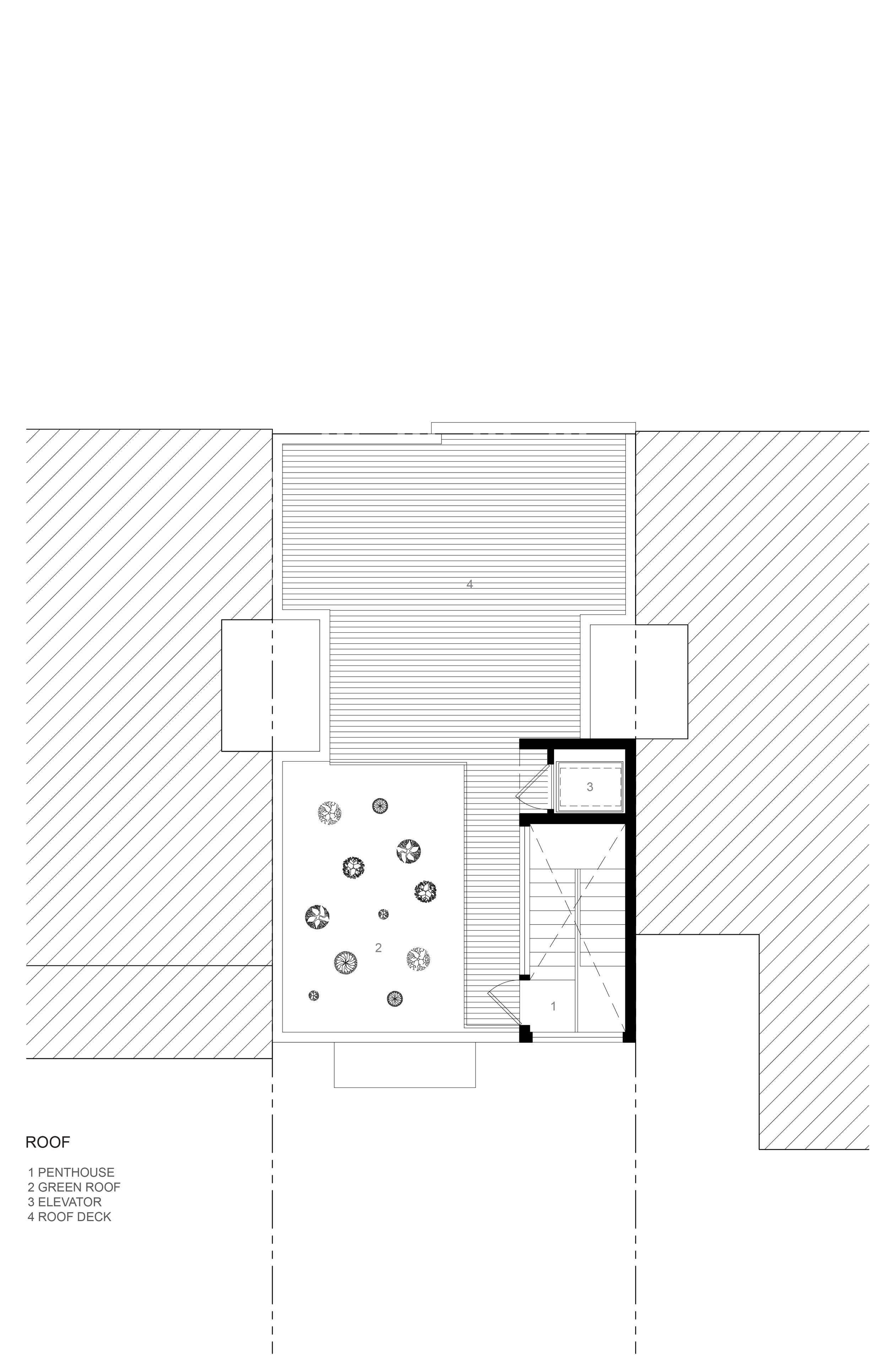Telegraph Hill House
This 2,700 sf ground-up house on Telegraph Hill has two facades: one that faces a verdant alley, and one that faces the rear garden of our clients' triplex building. With only 20’ x 40’ of allowable footprint, and with complex zoning and stringent planning limitations, the design resulted in an efficient and compact 2-1/2 story home that successfully accommodates a family of three. The design achieves a balance between privacy (when needed as a result of dense urban living), and openness (when needed for views, light, and a sense of expansion). Facade materials weave the existing urban fabric with the garden language surrounding the house on both sides. The design also created new, dramatic bay views for the clients who had previously had none.









