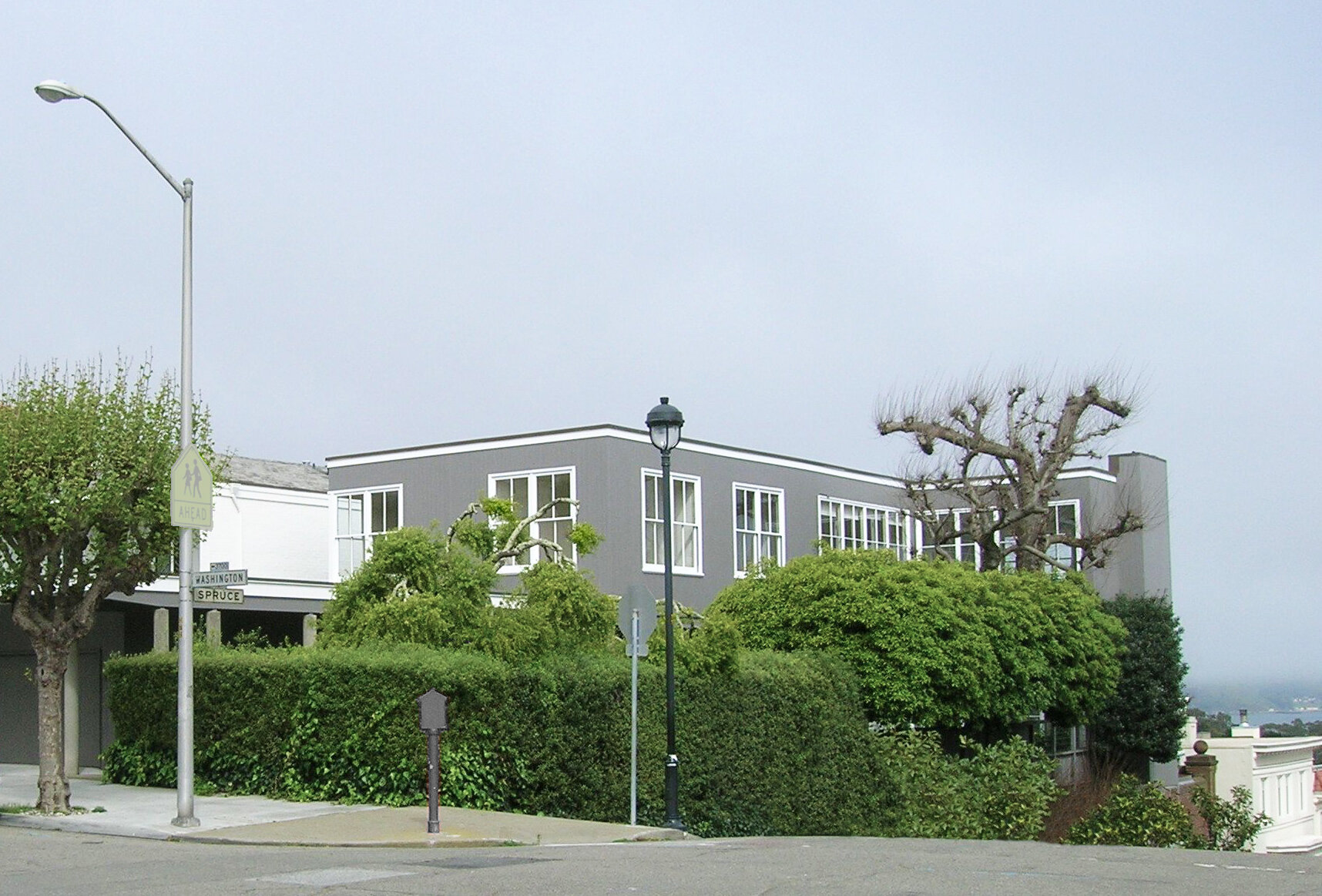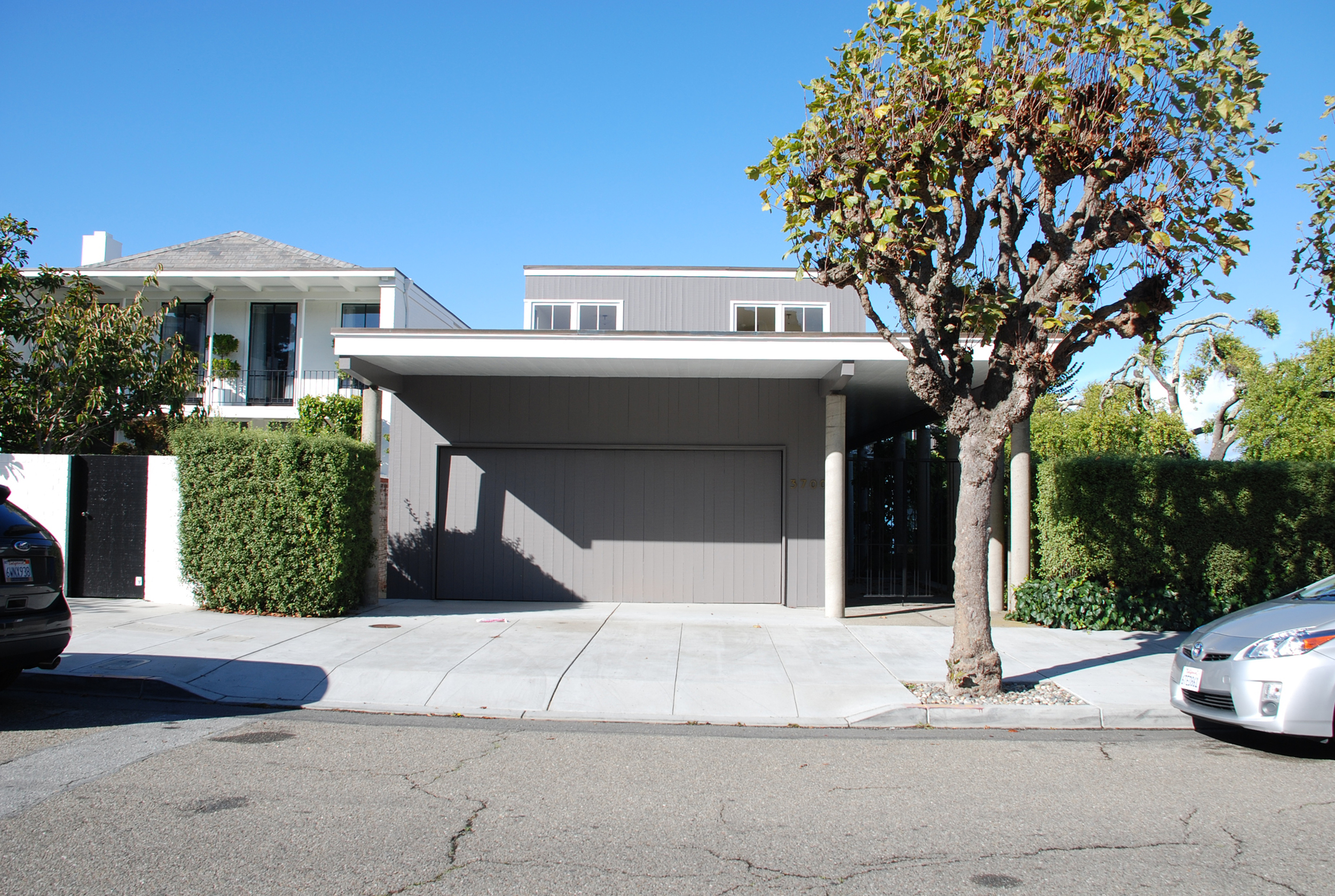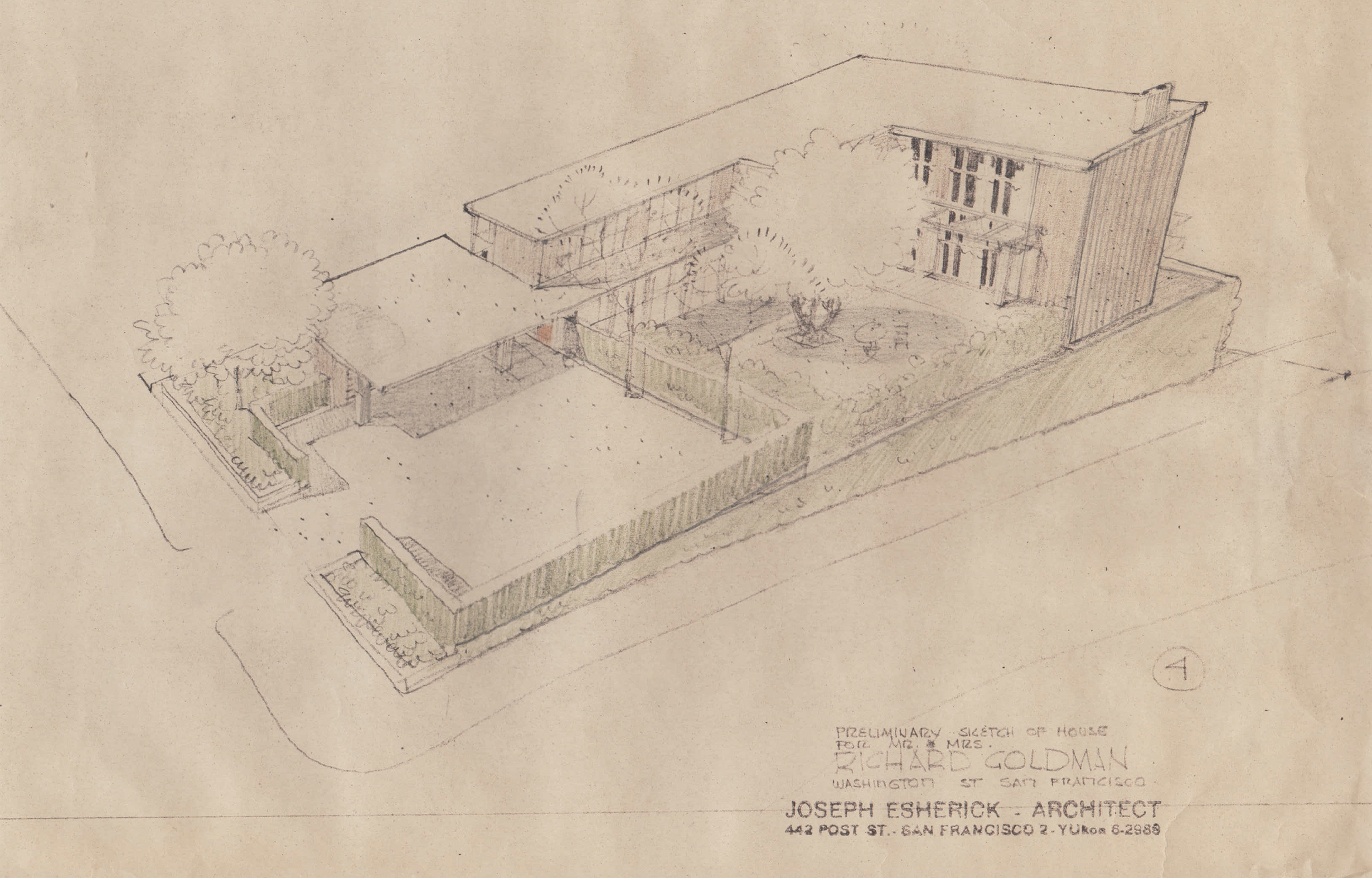Presidio Heights Esherick House
"JENNIFER WEISS KNOWS THAT ARTFULLY UPDATING A PEARL OF MID-CENTURY DESIGN MEANS DISCERNING WHEN TO RESPECT WHAT’S THERE AND WHEN TO FORGE INTO THE NEXT CENTURY..." – DWELL Magazine
This project is a full gut remodel of and addition to Joseph Esherick’s legendary Goldman House. Untouched since it was built in 1951, JWA’s design focuses on respecting the existing architecture in an almost scientifically rigorous way (studying existing details, dimensions, scale, materials, concepts and experiences), while also allowing for a contemporary intervention and modernization. It strikes this balance between old and new by retaining, even celebrating, elements of the original architecture and introducing new contemporary elements which relate to and expand upon the original architectural concepts and experiences. The original architecture is further respected in that it is clearly distinguished from the new intervention - there is no mimicry. The resulting dialogue between the old and the new is subtle, with slight material and stylistic differences, but it’s unmistakeable - clear, legible and tells a story. The subtlety of the architecture, both old and new zones, also allows for the homeowners’ art collection to shine. See client testimonial here for project status.










