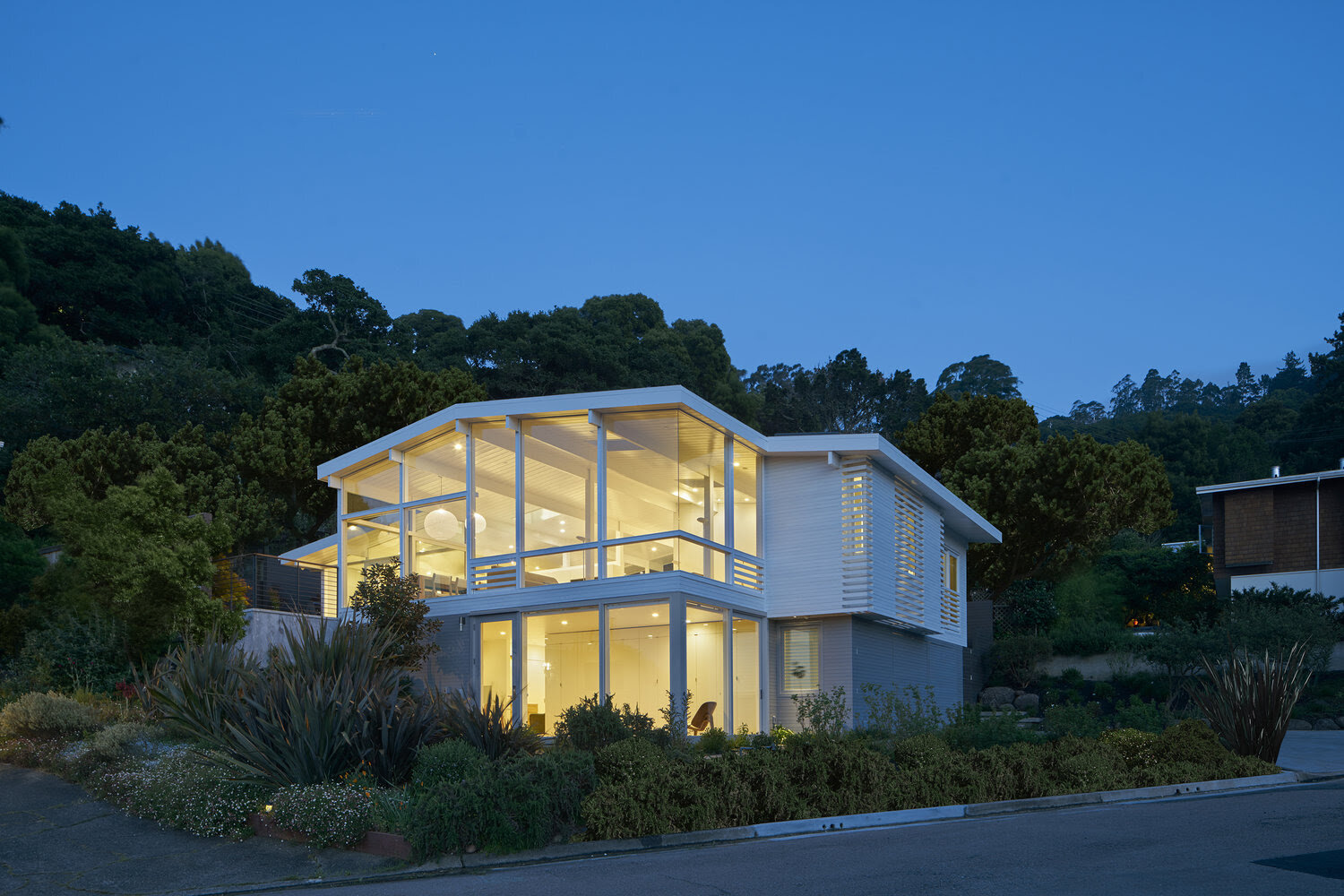hOUSE FOR AN ARCHITECT
Originally placed backwards on its lot as an attempt at differentiating itself from the identical adjacent homes, this Sausalito house literally had its back to the view. The extensive remodel and addition surgically removed these and other problematic architectural elements, while retaining and enhancing the critical lines and concepts of the original mid century Modern architecture. The house now also responds to its site formally and experientially by unveiling and maximizing dramatic Bay and mountain views, which were previously hidden. Previously dark, inward looking, and view-challenged, it is now light filled, with major panoramic views from almost every room of the house. The living spaces were relocated toward these newly revealed views, and the bedrooms were relocated to the quieter, garden side of the house. The project also created an accessible and affordable Accessory Dwelling Unit (ADU), the first ADU to take advantage of the City's new zoning allowances. Spearheaded by our client, a partner at a top international commercial architecture firm, and a champion for accessibility and affordable housing for all, the ADU is also electively ADA compliant. All of this with only 765 s.f. added.


































